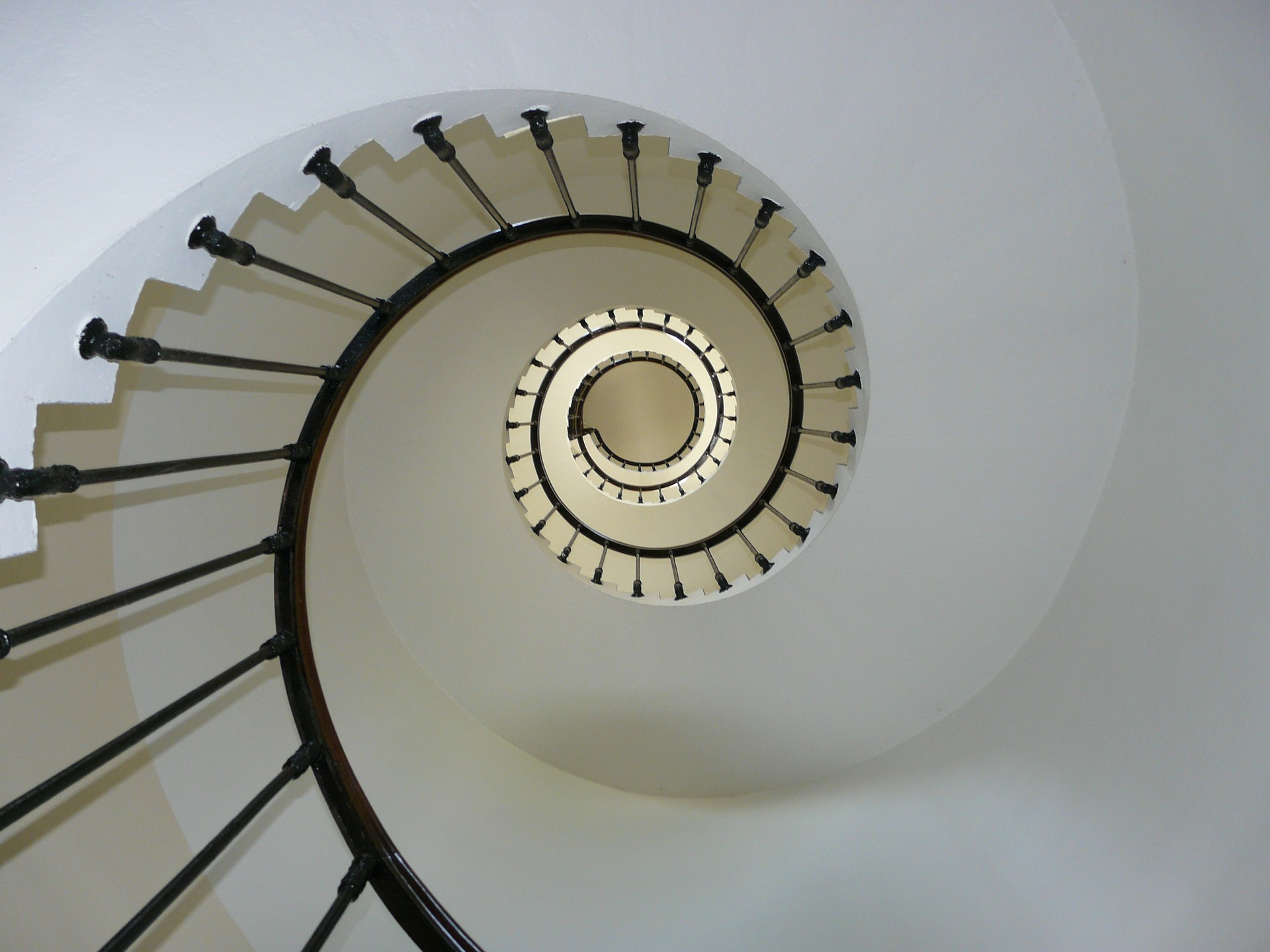Structural Changes to a new construction home

One of the best parts of your new construction home is being able to make it how you want (with in the limits of your builder)! Structural changes are ones that will be the biggest impact on your budget.
I like to describe them as changes that are impossible or extremely expensive to do after the build is completed. So really think about what you would be willing to pay for later on if you don’t want to do it right away.
Outdoor Changes
When looking around at model homes, they’ll have different add-ons or changes to the home. Also, here’s where design changes cross over to the structural changes.
On the home it’s self you’ll need to choose what the outdoor walls will look like. This includes window panels, flower boxes, and any rock sheeting. Looking down at the property of the home, you also need to consider if you want a wider drive way or more of a concrete patio in the back yard.
If you want to have a basement entrance you’ll need to see if your lot can be zoned for this. It can be really difficult to dig out a staircase to go to the foundation, then have a door cut out and placed in the foundation. This is a change that is a lot easier to do during the build rather than after.
Walls
The next set of changes that can be made structurally are the walls. In some places, you could have a half wall or a whole wall. This is the most common on the staircases and in any type of loft area. You can also ask for more sturdy insulation in the walls.
For us, we have a more open stair case and a half wall loft. We have the option to change the loft into a bedroom later on and build a full wall, but we don’t for see doing that in the future.
Ceilings
Ceilings are next on the list of structural changes. The floor plans usually have set ceiling heights. Although, you could have a dropped ceiling if you wish. Or you could have a vaulted ceiling in some places.
Also, you can have more lights put in the ceiling in certain places. For us, we’ve added more recessed lighting in the living room and put a vaulted ceiling in the master bedroom.
Railings
Stair case railings are another important aspect of the home. Fun fact, in the late 19th century and early 20th century the stair case was the center piece of the home. So many homes built in this era have grand staircases.
Back to your new home. Your stair railings could be a full wall, a half wall, metal posts, or wood posts. The most common is a half wall. If you go with either the metal posts or wood posts you’ll also need to choose colors and staining.
Basements
Basements are the biggest upgrades and changes you can make to the structure of your new home. They are often unfinished if you plan comes with one. You have the option to finish it if you’d like.
Finishing the basement or partially finishing it comes with loads of options. You could have an outdoor entrance, another bedroom, a huge playroom, a space to add kitchenette, and washer dryer hook ups.
General cost for finishing a basement could be around $20,000 – $40,000 depending on the changes you make.
Electrical
I touched on electrical in the ceiling a little bit. Again look to see what kind of lighting is standard and add any that you’d want. Look for where the outlets are in the home. You can add more where you’d like them!
Some places you might want extra outlets are in the bathrooms, offices, and kitchens. These rooms tend to need more outlet spaces than bedrooms or living areas.
Along the same lines of electrical you should think of smurftube. If it’s right for you and where you want to have it. Smurftube is a blue tube in the walls that allow you to run television cables and other cables for gaming so you wont see it.
For us, we’ve added smurftube in the main living room and in the master bedroom.
Links and Things
Anything that I missed? What structural changes are you making to the structure? Let me know down below!
